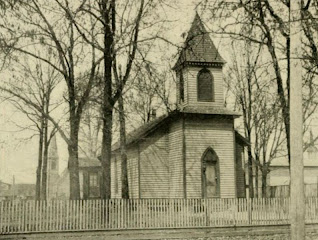National Register 1988
Images - Heritage Room Collection
 |
| Circa 1902 |
"In 1922 the chancel was moved from the eastern wall to the western and a new chancel window installed. A gabled porch complimentary to the existing building was added over the new entrances at the east end.
 |
| Early Church and Rectory |
 |
| 1942 |
 |
| 1949 |
History
St. Paul's Episcopal Church website:
(Images - Heritage Room Collection)
"On a cool November night in 1874, some thirteen people gathered in the parlor of Mr. Louis Henry DeRosset in Monroe, North Carolina. The Rev. John A. Deal, rector of Calvary Episcopal Church in Wadesboro, opened the meeting with a prayer; and by the light of kerosene lamps and an open fire, this small group signed a petition to establish St. Paul’s Episcopal Church.
"The next day, November 15, was a Sunday, and Mr. Deal celebrated St. Paul’s first Holy Eucharist with seven people attending; the alms collected for a new church building amounted to $11.45. On December 9 — just over three weeks after its establishment, St. Paul’s welcomed the Rt. Rev. Thomas Atkinson for the first Episcopal visit. At the May 1875 Convention of the Episcopal Diocese of North Carolina, the Rev. Mr. Deal reported that St. Paul’s, Monroe, had been organized and that the church numbered 16 communicants. Thus St. Paul’s became the 41st parish admitted to the diocese.
"Over the years, worship services were held in a variety of places — the Presbyterian Church, the County Court House, and the Armfield & Laney Building. In 1885 St. Paul’s bought the Old Temperance Hall for $1,000 but two days later gave up its parochial status and became an organized mission. It was not until 1941, during the 29-year tenure of the Rev. Frederick B. Drane, that St. Paul’s would again become an independent parish.
"Becoming a mission did not slow down St. Paul’s. The mission remodeled the old Hall extensively and spent $515 to build and equip the Chapel. The building was lowered, a narthex with a steeple and belfry was added on the street side, and a white picket fence was erected around the property. For 26 years the remodeled Old Temperance Hall was St. Paul’s Episcopal Church building.
"The first rectory was built on the church lot and completed in June 1892 at a cost of $1,128. The Rev. Charles N.F. Jeffery intended to move into the new rectory with his family. Before he could take up residence, however, he contracted malignant typhoid fever and eventually had to resign. The new rectory stood empty for a year, until the Rev. Francis William Hilliard and his family moved in. Mr. Hilliard was the first full-time resident minister of St. Paul’s.
"The present brick building was erected in 1911, although it was not until 1939 that it was consecrated by Bishop Edwin A. Penick.
"St. Paul’s features a lofty ceiling with open oak beams. This part of the church is called the nave from the Latin word “navis,” meaning ship or ark. This wooden ceiling represents the hull, and the beams represent the ribs of the hull that hold fast the ship’s sides. In 1922 the chancel was moved from the Church Street side of the building to the opposite end. A new chancel window depicting Christ as the good shepherd was installed, and a gabled porch complementary to the existing building was added over the new entrances at the east end. At the back of the church is a large stained glass window representing St. Paul’s shipwreck on Malta, where he was bitten by a viper; it is said that the chancel was moved because many members objected to the portrayal of a viper over the altar. Twelve other Romanesque windows depict events in the lives of Christ and St. Paul. Six of the memorial stained glass windows are original. The only original item still used is the baptismal font, a gift in 1886 from nine-year-old Farinda (“Fair”) Payne, who sold her long hair to start a fund for the font and completed payment with gifts from friends and relatives.
"Facing the church, to the left is the Memorial Garden, built in 1967 in the location of the old rectory which had been razed in 1964, seventy-two years after it was built. The columbarium was added in 1996, dedicated to the Glory of God and in memory of the Richard Brainards and the Leitner Millers. It is a beautiful, peaceful spot that attracts many with its serenity.
"To the right is the Laney-Lee house, which was donated to St. Paul’s by Hugh Murrill in 1989. It was the home of the Lee sisters, Marion, Margaret, and Dorothy Lee Redwine. Built in 1858 for A.A. Laney, who was mayor of Monroe in 1865, the house is one of the few antebellum homes still standing in Monroe. It served as the rectory for the Rev. Henry Presler and his family until his retirement in 2008."
Unfortunately the Laney-Lee home was demolished November 2019.
