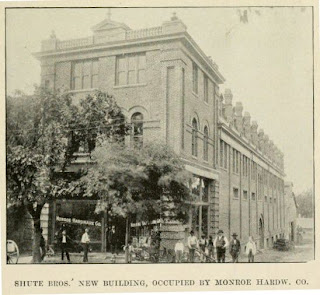 |
| Early 1900s - ( from Stack & Beasley book) |
"Distilled and compounded in Nature's own laboratory, more than one thousand feet beneath the earth's surface, it is far beyond the reach of baccilli or fever germs, and there is no recorded case of typhoid fever in our city since this water came into general use, except in cases where they continued to use common well water. As it gurgles up from the fountain depths in two streams of 1028 and 968 feet deep, through solid slate rock, it bursts into the cistern and water mains, limpid and sparkling, clear as crystal and almost absolutely pure.
"The official analysis, made by the State Chemist, is as follows: Total solid matter in solution, 11.9 grains per U.S. gal. Total solids consist of: Calcium bicarbonate, 7.47 grains per U.S. gal; sodium chloride, 1.98 grains per U.S. gal; organic matter, soluble silica, magnesium sulphate, 2.45; iron bicarbonate, free carbonic acid gas, .36 cubic inches per gal; no sulphur present as gas. By this analysis is shown that the Monroe Artesian water is unsurpassed by any other in North Carolina, or as to that, in the South.
"The city fathers have erected a nice pavilion, hard by the well, where all who choose can go at any time of the day or night and drink the water as it comes from the well, and thus obtain all the benefits that it gives. The water is better at the well than from the mains, as some of the healthful gases escape before it gets from the cistern into the water pipes and to the houses.
"Knowing the great value of this water, we cannot see any peculiar reason why parties from the malarial sections should go further up the country to spend the summer, and endure hard beds and rough fare of some watering places when they could come here and enjoy all the comforts of home in Monroe's excellent private houses and first class hotels. Monroe is high enough above sea level to be free from malaria--the climate is delightful--very few sultry days in summer and not many excessively cold ones in the winter--good graded roads running in various directions, affording lovely drives--splendid livery accommodations--fine churches--good music--hospitable and clever people, who will extend a genuine, old fashioned Southern hospitality to all who come in their midst. We might say much more in this article, but we do not consider it necessary, as we know if you come to Monroe once, you will be a constant visitor thereafter. We are willing to let the following testimonials concerning the water speak for themselves: [excerpts follow]
"Dr. Ashcraft's Statement...prior to the use of the Monroe Artesian water, the town was visited almost every year by an epidemic of that dreaded disease, typhoid fever. Since the town has been supplied with this pure water, typhoid fever is unknown to us, except now and then an isolated case, where the water has not been used...The water is a wonderful patent remedy in gouty and rheumatic conditions...corrects digestive failures.
"I have been drinking Monroe artesian water about six weeks and it has entirely cured me of dyspepsia. I have been railroading in Kentucky, West Virginia, Virginia and North Carolina for twenty-two years and I pronounce the Monroe artesian water the best that I have ever used and cheerfully recommend it to all who may be suffering from indigestion and kidney troubles. -J.S. Morris, Engineer S.A.L. Railway
"The people of Monroe should get upon their knees every night and thank Almighty God for blessing them with such incomparably fine water. -Hon. T.A. McNeill, Judge of the Seventh Judicial District of North Carolina, Lumberton, NC
"Mr. J.J. Moody, of this city, an ex-Confederate soldier, bearing in his body the baneful effects of exposure in camp and field during those dreadful years of war, also the numerous wounds received in battle, has for years been almost a physical wreck, unable to work, sometimes too feeble to walk around, and in consequence his digestive organs completely out of gear so that he could eat nothing, only the lightest kind of food, and then suffered almost death from indigestion and dyspepsia. About two years ago he began drinking the artesian water...today he is strong and healthy as he was in the hey day of his young manhood.
"The State Sanitary Chemist, after an examination of water of various towns and cities says: 'Monroe has the finest water in the State.'
"It gives me pleasure to say that I have been using the Monroe artesian water for some time and pronounce it a splendid water...It only needs to be known in order to attract people to your splendid young city to live. - Geo. G. Shannonhouse, Conductor on Atlanta Special
"...We make a specialty of supplying this famous water, carbonated and plain, for drinking purposes. We use it exclusively in every bottle. Our ales and soda waters are as good as the very best, because we use only the best materials and are very particular that cleanliness is used extravagantly. They cost no more than the common kinds and are far superior. Our specialties are ginger ale and carbonated water, put up in 5-cent bottles. - Monroe Bottling Works"










































